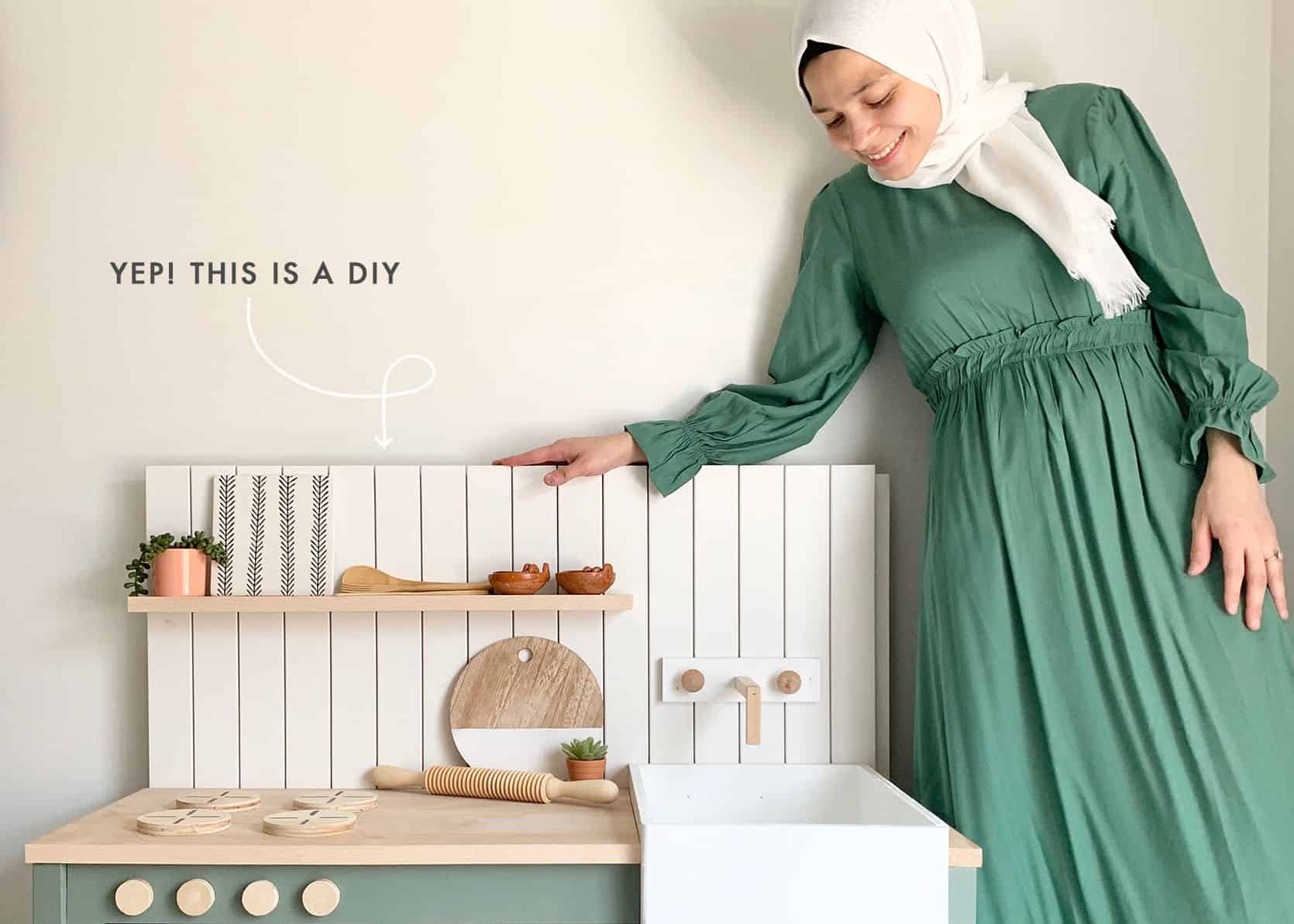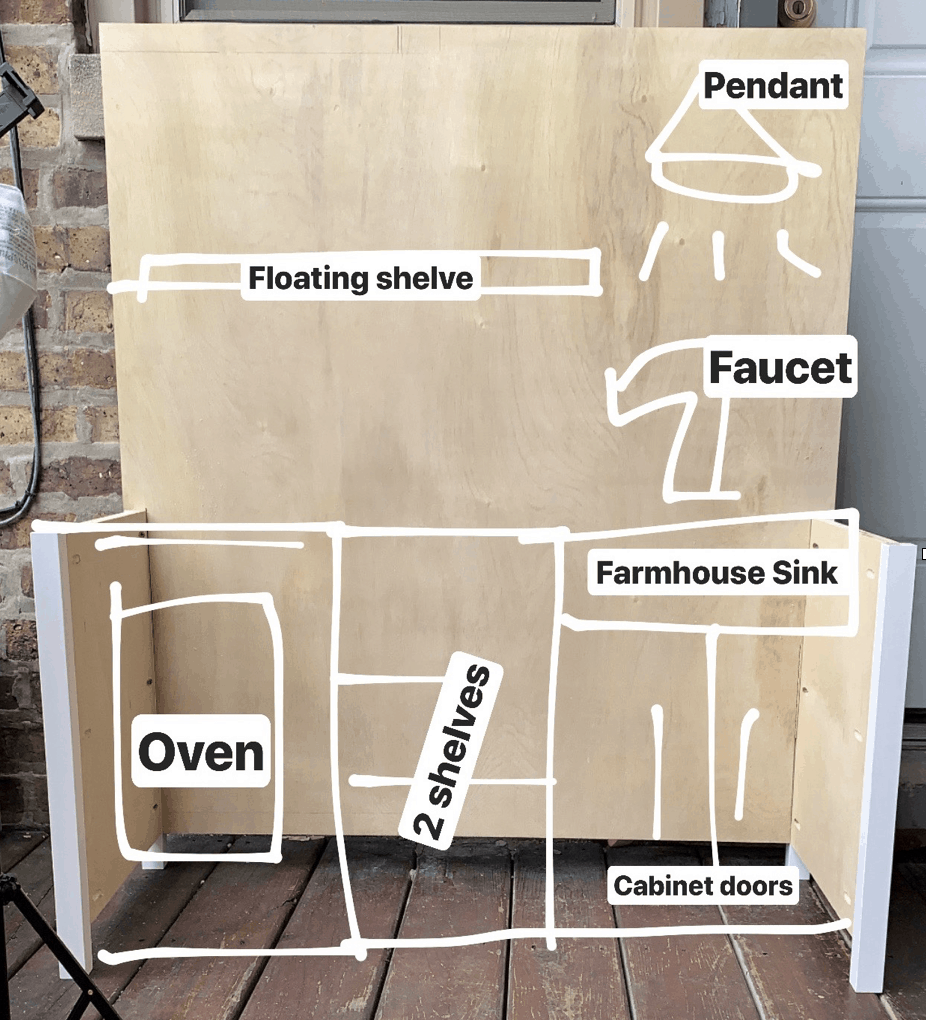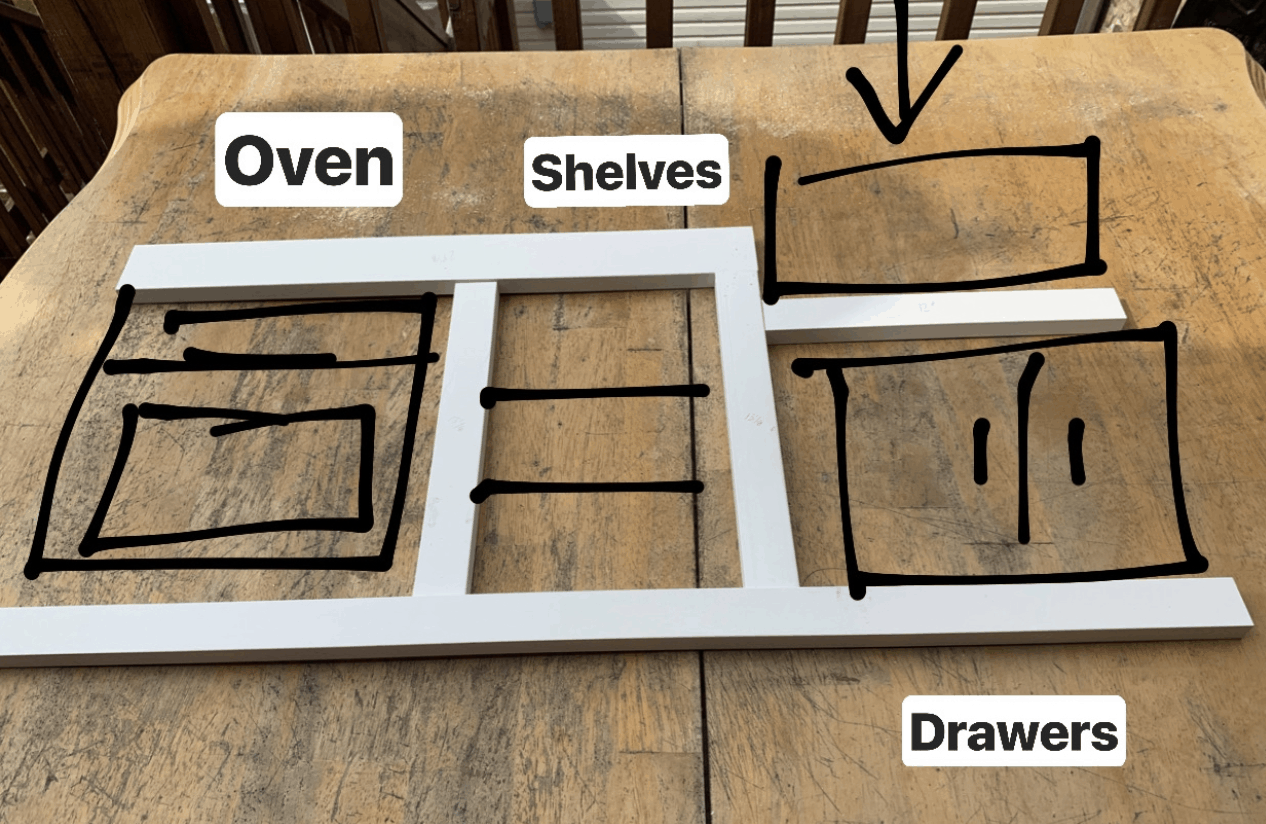

In an editorial meeting a few weeks ago, Sara asked us if we had seen this play kitchen by Imelda Cervantes. We all quickly grabbed our phones, scrambled to Instagram, and saw what Sara was so excited about…The coolest play kitchen ever. So we reached out and asked if she would walk our readers through the steps and boy did she ever! Now, this isn’t necessarily a DIY for beginners but whether you are a seasoned pro or a newbie you will get A TON of ideas and very helpful tips. Imelda, take it away….
This year I was faced with the reality of having to celebrate Eid, a holiday observed by Muslims following the end of Ramadan, in my home due to COVID-19. My DIY buddy Hana, and I challenged ourselves to create an awesome Eid gift for our loved ones and that’s when I decided to build my kids their own personalized play kitchen. Ever had a dream kitchen design in mind but knew that it was far from reach?! Yup! I know that feeling too well! Inspired by what I envision my real kitchen to be, this play kitchen presents itself with a modern and boho feel!


The first thing I like to do when starting any new project is sketch up a draft. I took my tape measure and held it up against my bedroom wall to get an idea of how tall and wide I wanted this kitchen to be. My initial measurements were 40 inches wide and 42 inches tall, but I made a few adjustments along the way and ended up with 38” tall and 36 ½” inches wide. I decided to sketch my kitchen in 2 pieces, top and bottom. Once I had my measurements and sketch done, I began to make a list of all the supplies that I would need.


I began by cutting some leftover ¾” birch plywood into 2 pieces. These pieces will serve as the sides of the play kitchen and measured 14” wide by 17” tall. I set the pieces to the side and cut my 2 square balusters to make 4 legs that measured 19 ¼” each.
I had a team member from Home Depot cut my 4 x 8 ft Sande Plywood in half to make the transportation easier. I then took my circular saw and cut the back of my kitchen. My initial back piece was 40” by 40” but I modified the measurements and changed it to 34” wide and 37 ½” in height. I took my measuring tape and drew 2 outlines that will serve as a guide to cut out 2 sections from kitchen back to attach and connect the sides.
I outlined 2 openings on each side measuring 1 ¼” wide and 17 ¼” tall for where the legs would go. To cut these openings I used my jigsaw and a spare 1” X 3” board to help get a straight cut.
Once these pieces where cut I began working on connecting the legs to the sides of the kitchen. I made a total of 6 pocket holes, 3 on the right and 3 on the left, on the 2 side pieces using my kreg jig and drill. I used my clamps to hold the jig in place while making the holes.
I then connected the legs and sides using 1 ¼” Kreg pocket hole screws. I left a 2” clearance space on the bottom of the legs because I preferred an open space between the floor and the play kitchen. I then took my ½” sande plywood and cut the bottom piece of the kitchen, 14” in depth and 35” wide.

Before connecting the pieces, I took a picture and tried to visualize what the kitchen layout will be like. The following step was to connect the sides and bottom to the back. Once again I made pocket holes, this time to the back and the bottom of the kitchen.

Now that the structure was done, I cut out the face frame using 1” X 3” Primed Pine for the top, where the oven knobs would go, and 1” X 2” for the remainder of the frame.

I ended up adding two more pieces on the sides of the frame. I made a total of 7 cuts:
(1) 1 X 3 – 23 1/8”
(1) 1 X 2 – 35”
(1) 1 X 2 – 12 1/4”
(1) 1 X 2 – 9 1/2″
(3) 1 X 2 – 13”
Before installing the frame, I built the shelves that will be inserted in the middle of the kitchen. I wanted to add shelves in all 3 sections but only did so for the middle section. I cut my 4 pieces and put them together using my kreg jig and screws.
I installed the shelves and then worked on the front face trim. I took all my 7 boards and used pocket holes and 1” kreg screws to connect them. I added a few pocket holes to connect the front face trim to the sides of the kitchen.

I attached the face trim with both pocket hole screws and 1” brad nails. I used my 18 gauge nail gun because it makes the nail holes very small and easy to cover. After the face was installed, I painted the back top of the kitchen with primer and white paint using a brush. At this point, I was considering a honeycomb backsplash but ultimately decided to go with shiplap. I am so glad I did!
While the paint was drying, I cut my primed MDF casing boards. I used a total of 16 pieces for the shiplap style backsplash and they were 17” in length. To install these boards I used my nail gun and 1-inch nails. To space them out I used a pile of 4 business flyers.

I used my ½” plywood to create a box that would be used as the sink. I put it together using nails and wood glue. I covered my holes and gaps with plastic wood. The sink measured 12” wide, 15 1/2” in-depth, and 6 ½” in height.
I used my router to round up the edges of the sink and then sanded it. I used my bullseye spray primer to prep for painting. Once dried I sanded and applied a second coat of primer. For the paint, I used a basic trim white color to go over it and it only took one coat to cover well.
I set the sink aside and built my door frames. I used 1 ½’ primed pine and used wood glue and pocket holes to put them together. I made 2 smaller doors that would go under the sink and 1 bigger door that will be used as an oven door. For the oven door, I wanted a clear “glass” look. I decided to use an empty laminated pouch and used thumbtacks to secure it to the back of the door.
Once built I painted the doors and installed the everbilt hinges. For the door handles, I used 5/8” square dowel. I decided to leave them natural and did not stain them. I used wood glue and 1” nails to add them to the doors and plastic wood to fill in the holes.

For the color, I mixed 2 paints. I used Behr Pinecone Hill and added a bit of white to lighten up the green. I then painted the frame and doors.

Next, I worked on cutting my countertop. I used ¾” birch plywood and sealed it using Minwax Matte Water-Based Polyurethane. To cover the plywood edges, I used my wood veneer edging. I also added the same edging to the floating shelf that I made and attached with pocket holes. I attached both the counter and sink with my nail gun and wood glue.
Finally, I began working on the small fun details: stove grates, knobs, sink faucet, and floating shelve! I was finally realizing that all the work was worth it! Because seriously guys, this took a lot of patience!! Haha
I used my circular jig and router to cut out my circles for the stove grates and stove knobs. I used 1/2” plywood for both. I painted a simple design to get my look complete. The stove knobs were left natural and both grates and knobs were installed with wood glue and my nail gun. For the faucet, I made a simple design using my square dowel and for the knobs, I used two 1 ¼” Birch Wood Round Cabinet Knobs. I attatched these pieces to a board and then nailed the board to the shiplap.

At last, my play kitchen was done! I have never been more proud of my work and my kids were so excited to play with it. Made with nothing but love, this play kitchen is now a token of joy in my home.
Credits: Design and Photos by Imelda Cervantes
The post Saving For Your Dream Kitchen? DIY A Mini Version For Your Kids (Imelda’s Here To Show You How) appeared first on Emily Henderson.
Sofa giá rẻ
https://sofagiarehcm.hatenablog.com
0975488488
981 Huỳnh Tấn Phát, P. Phú Thuận, Quận 7, TP Hồ Chí Minh
Sofa giá rẻ




















Không có nhận xét nào:
Đăng nhận xét